Sara Hilden Museum
- Location: Tampere, Finland
- Date: 2020
- Principal Architect: AZAB Cristina Acha Odriozola, Ane Arce Urtiaga, Iñigo Berasategui Orrantia, Miguel Zaballa Llano
- Collaborators:Tianyu Zheng, Qian Wang
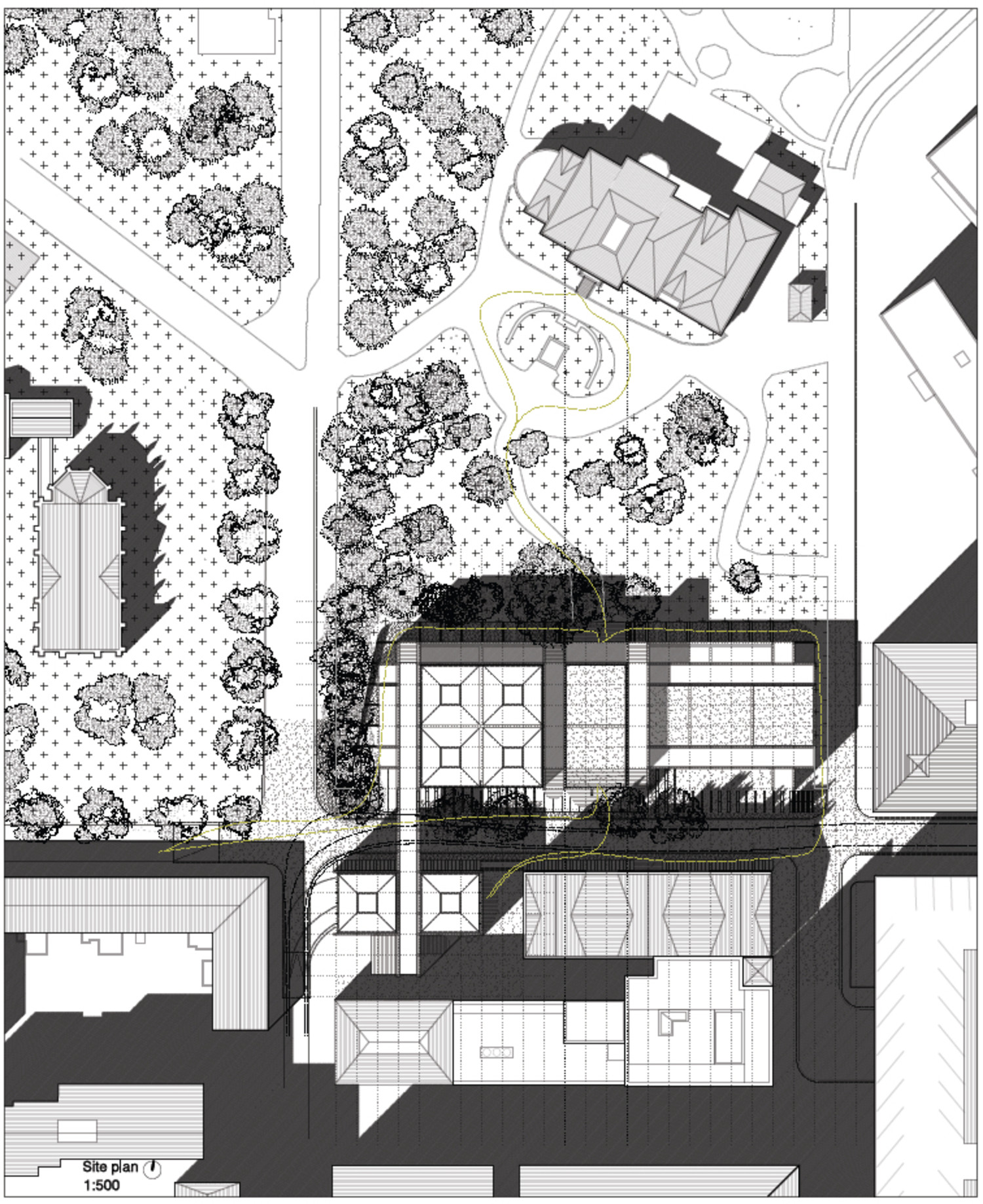
Tartaani
The new Sara Hildén Museum site occupies the intersection between the city’s grid plan area, the Finlayson factory and the park. Although all the area is urbanized from the 19th siècle with consecutives developments to now days, this condition of edge of the built up area facing the landscape towards the north is clearly present.
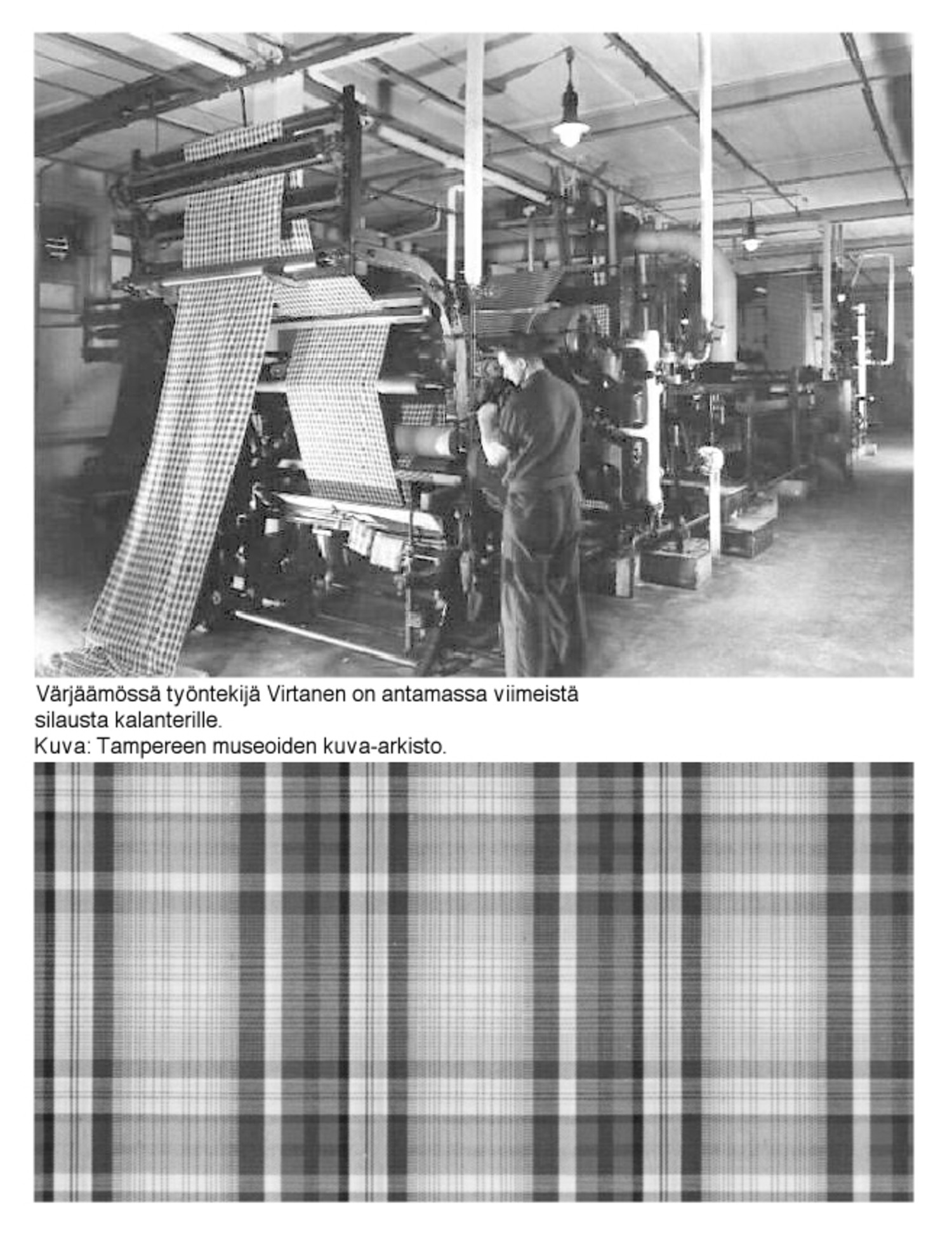
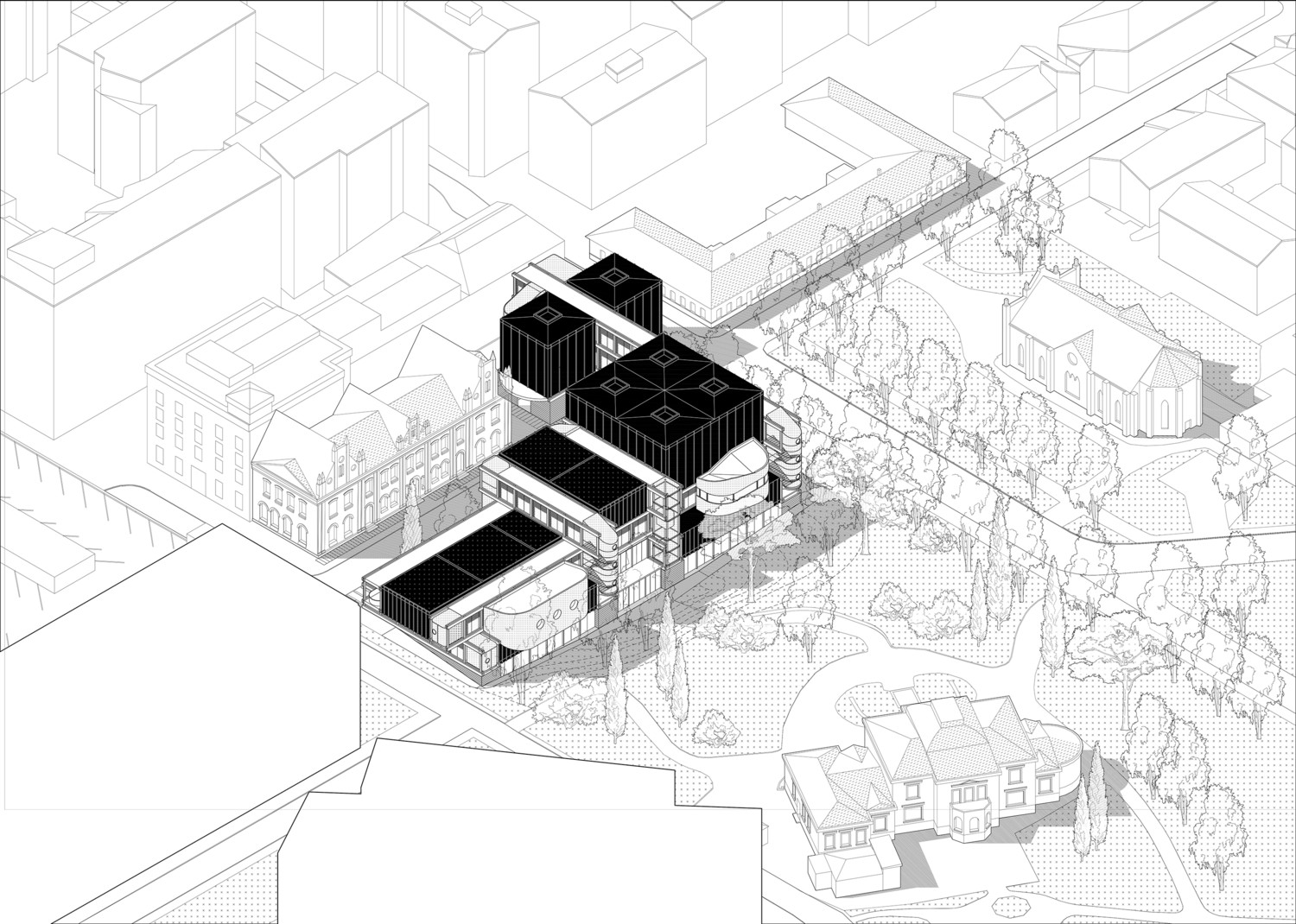
The role of museums in our relationship with works of art is so wide that we find it difficult to believe that they do not exist […] and that they have existed among us for less than two centuries. The nineteenth century has lived on them, we still live on them and we forget that they have imposed on viewers a completely new relationship with the work of art. They helped convey their function to the works of art they collected. Le Musée imaginaire, André Malraux, 1947.
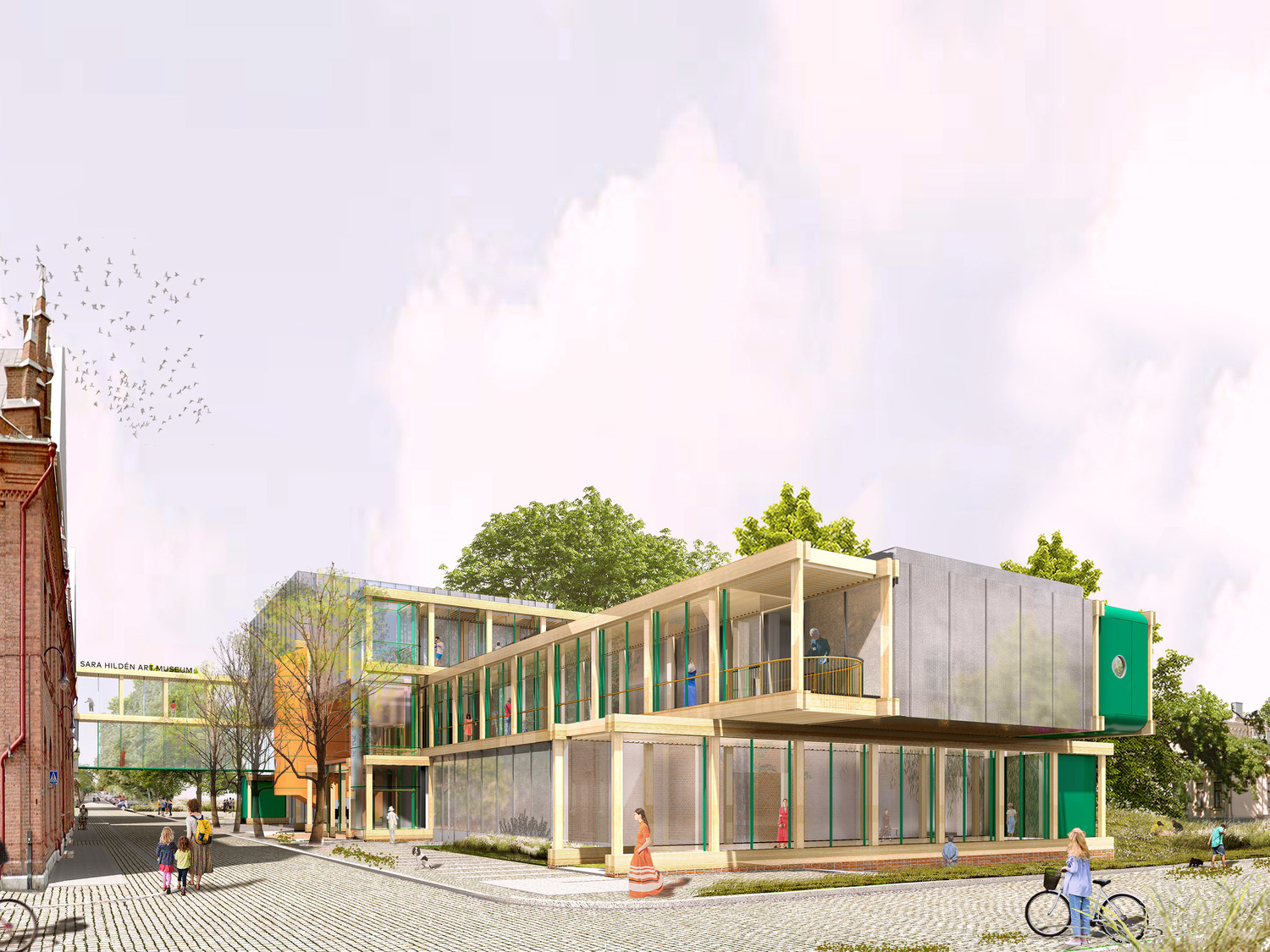
The architectural concept of the proposal takes the grid of the former weaving mill and, as in the tartan fabric, superposes the axes creating a superimposed grid in the transition from the rigid built alignments to the organic pathways through the soft green surfaces.
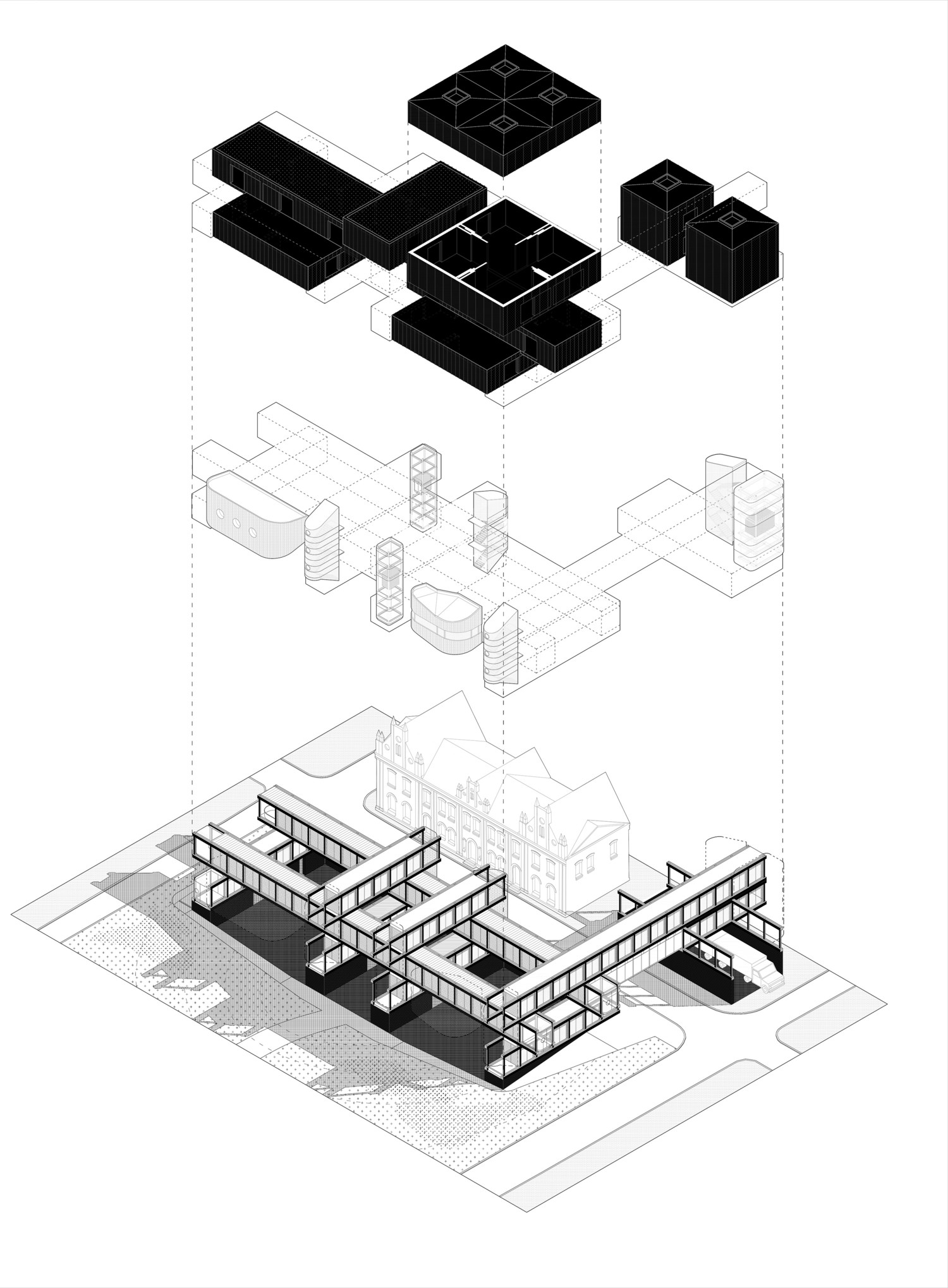
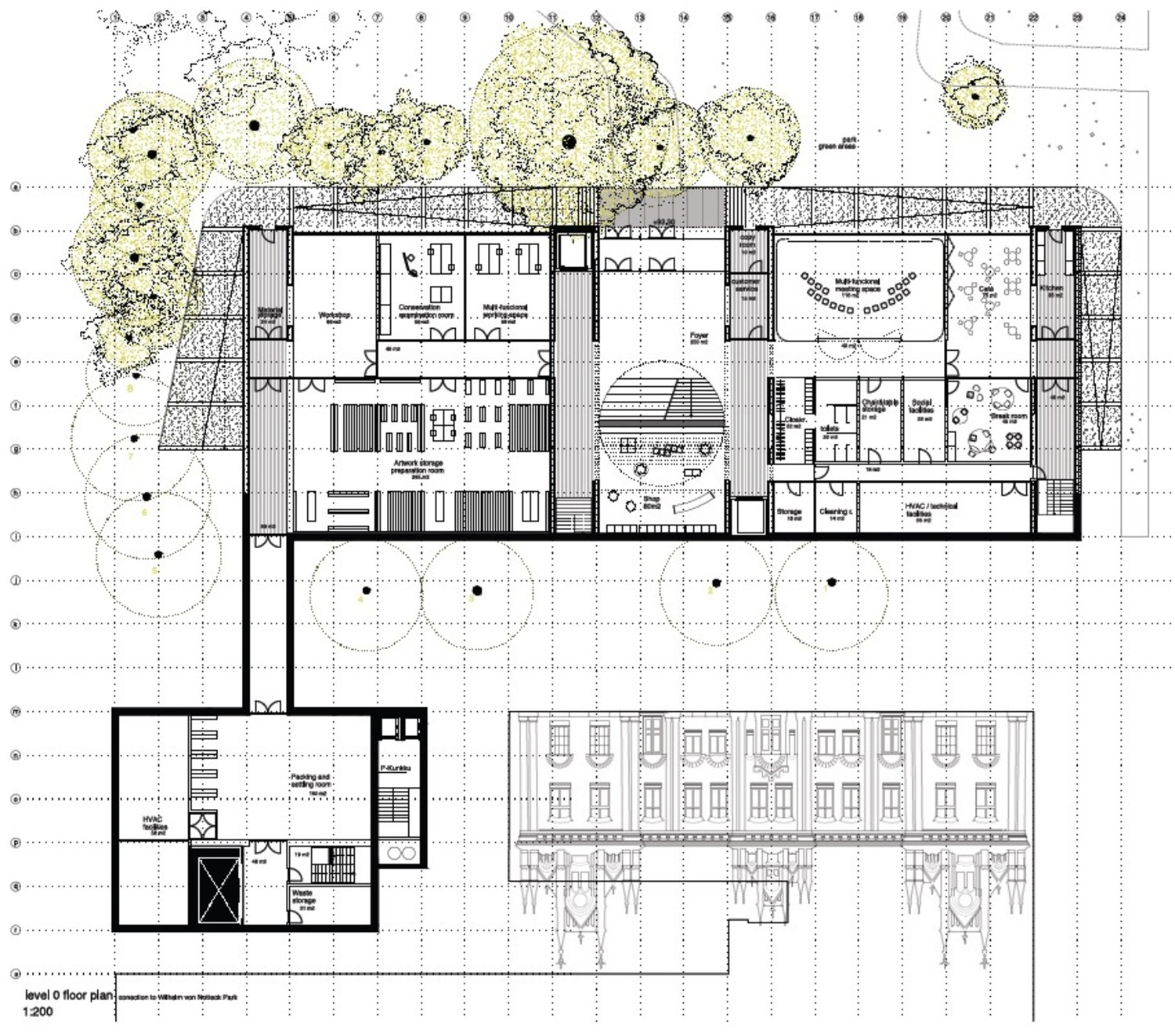
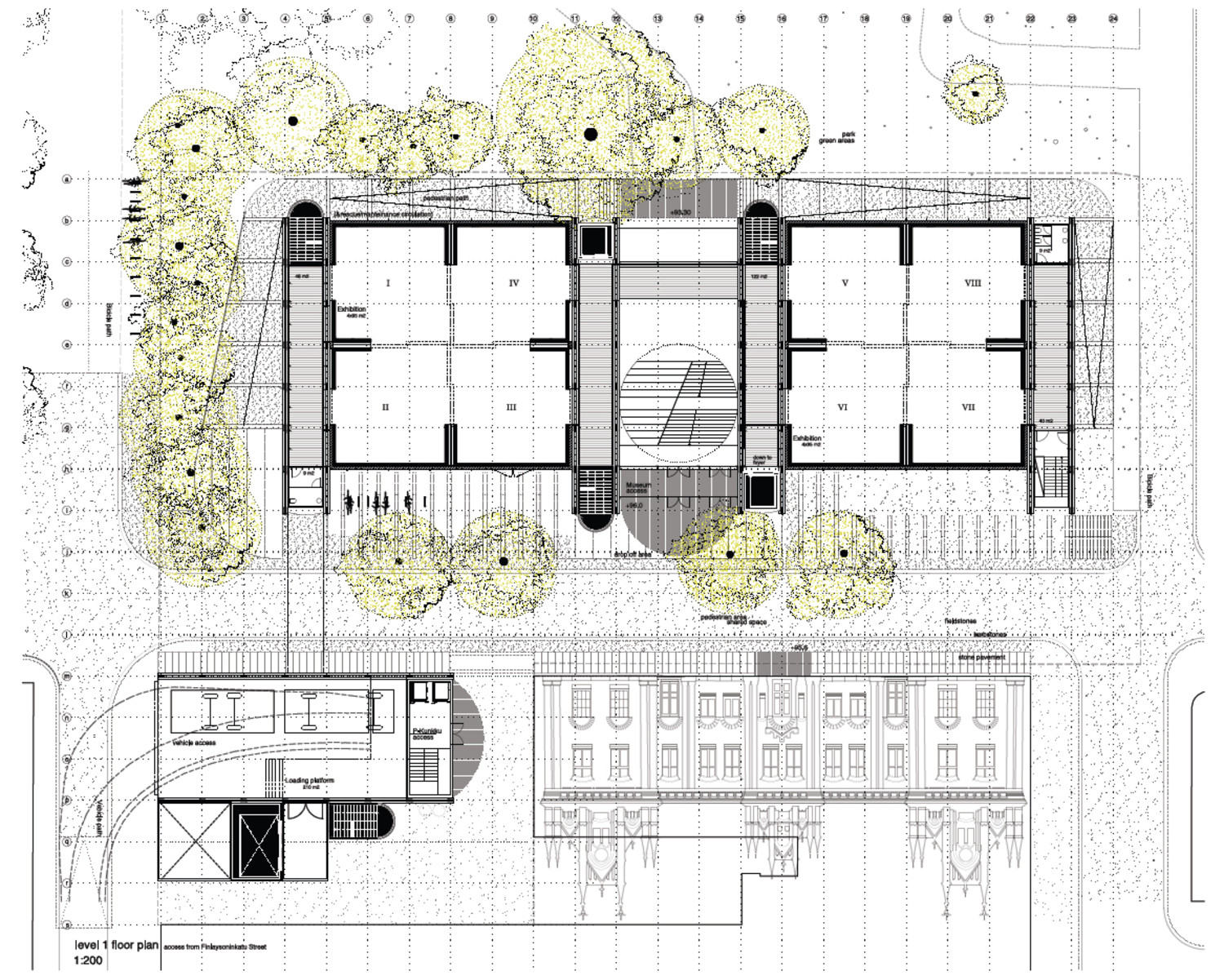
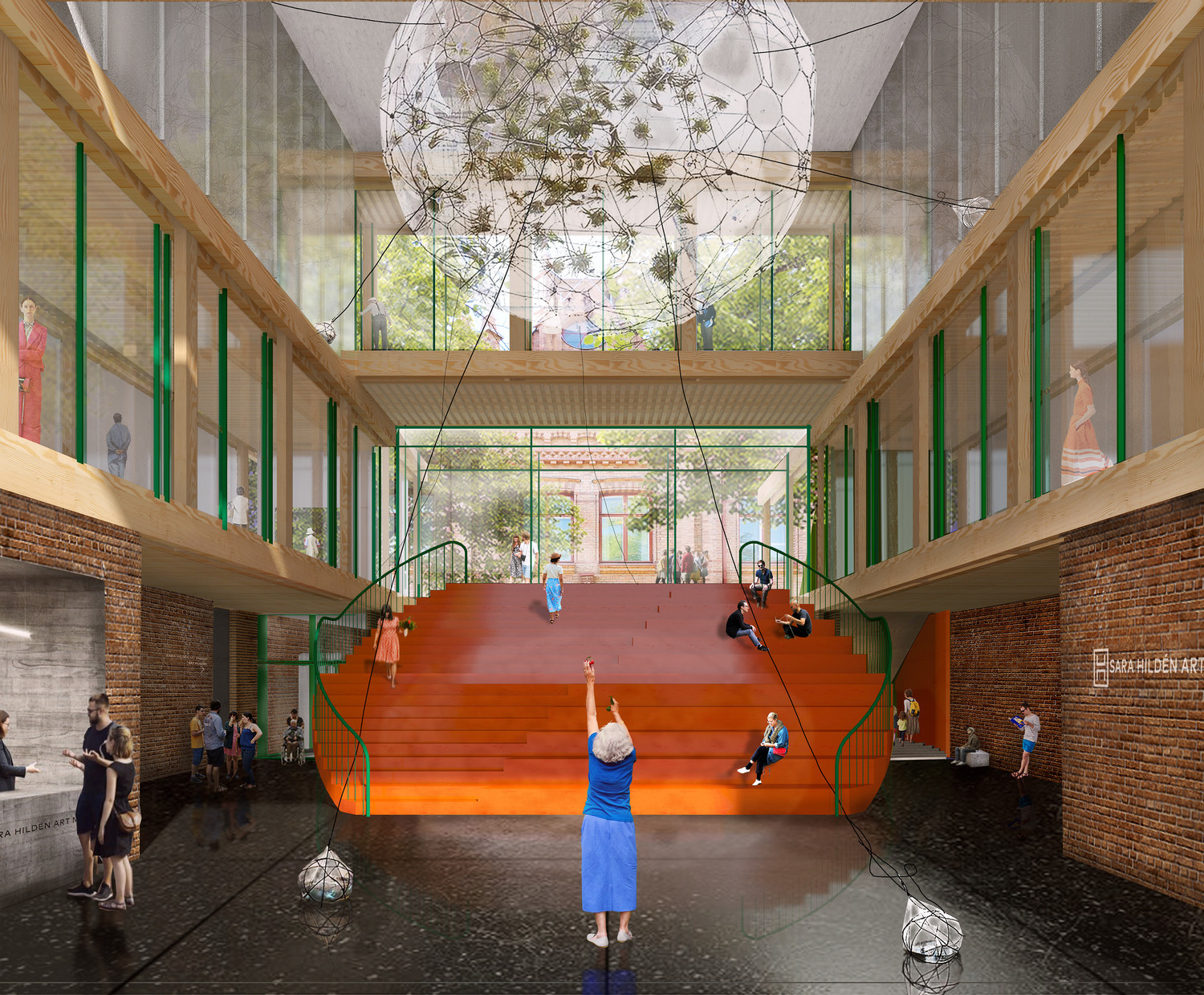

Imagining a museum is an act of reverie that brings us to lived experiences, memories, tours and lessons and others yet to be lived. But, what is a museum? A museum is not only a collection, it is not a tour, it is not a warehouse, it is not an object. It is not a show, nor an empty place. The public wanders around freely in search of learning and fun. A museum is, or should be, a public space in which anything can happen.
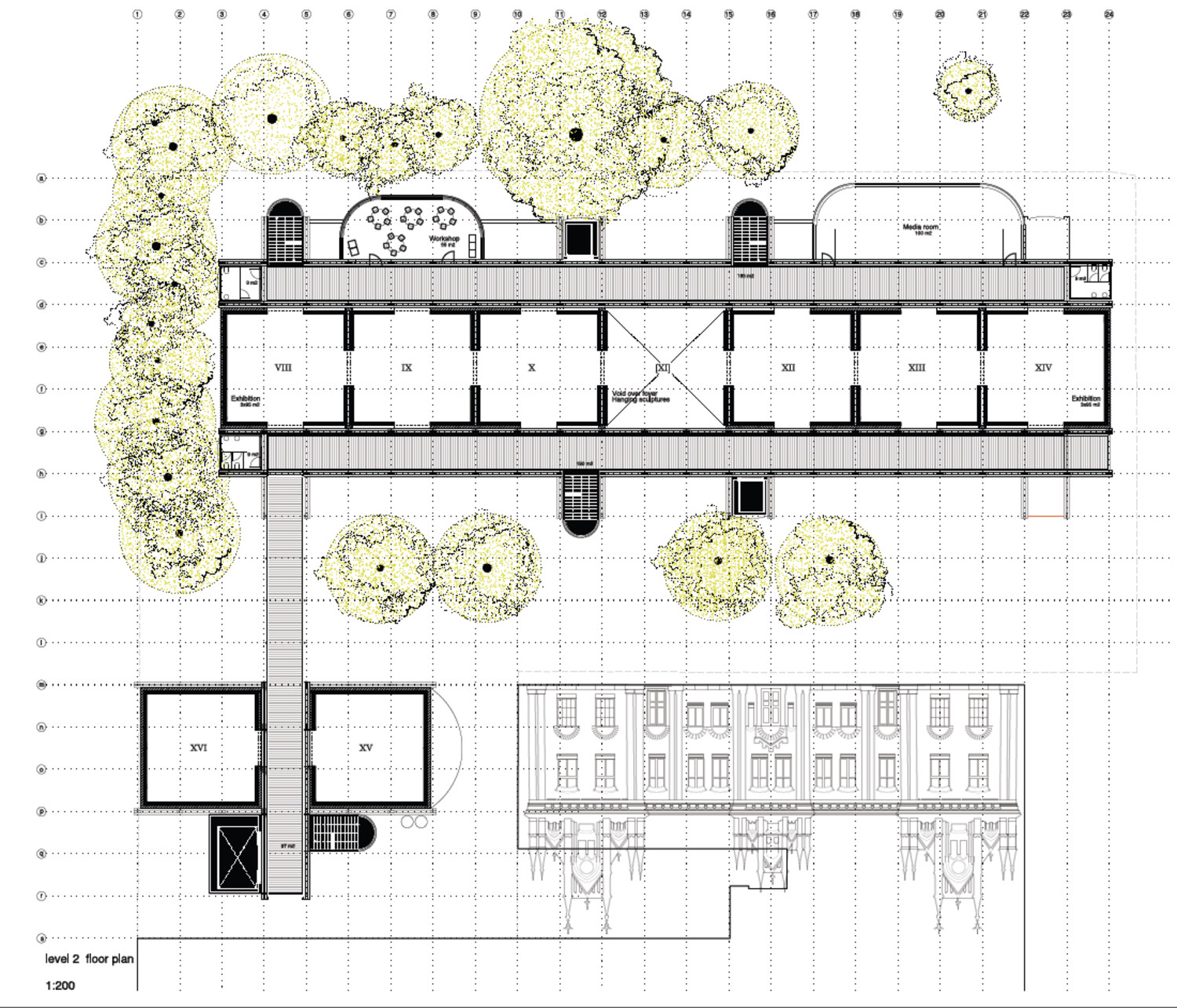
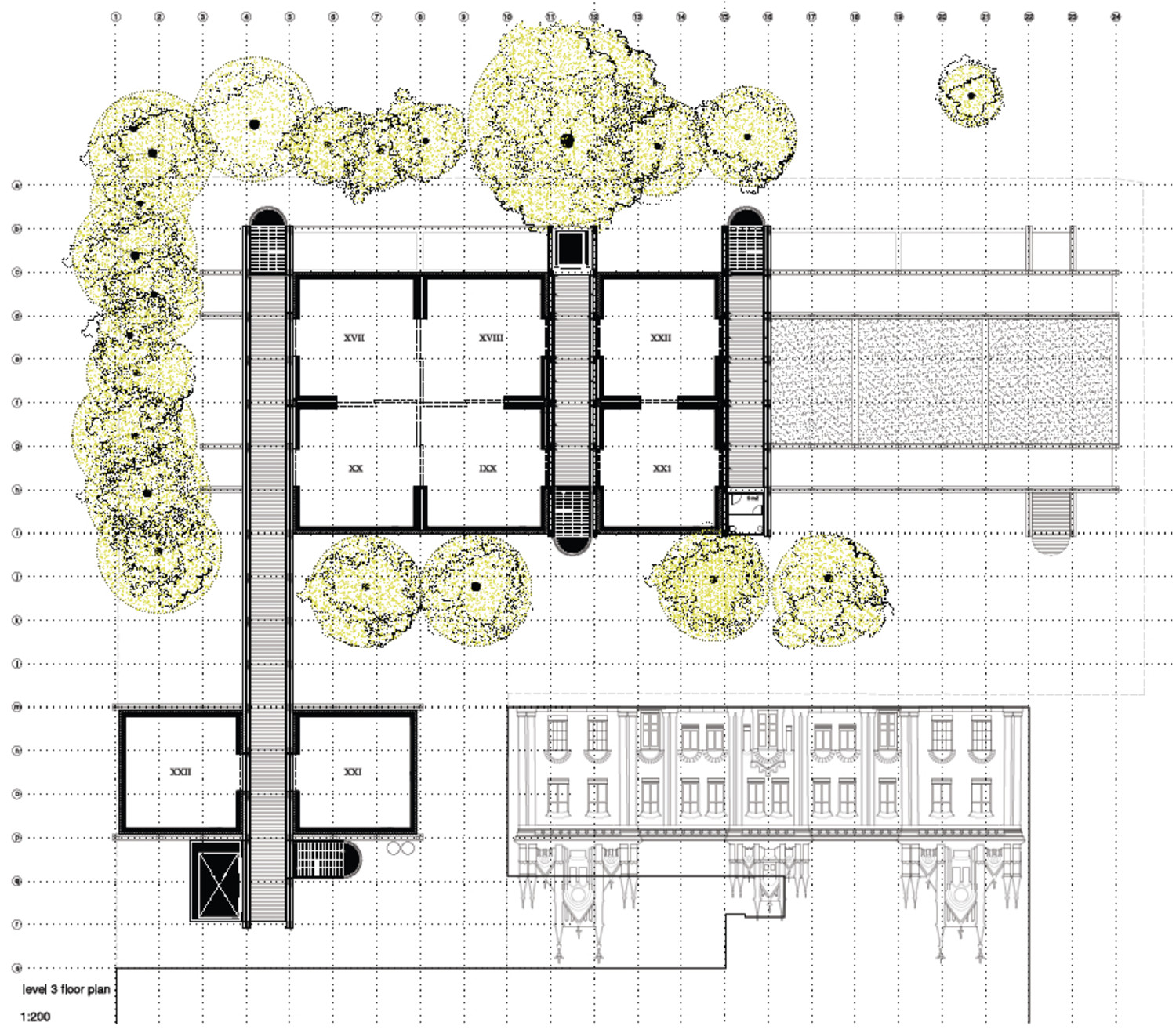
A set of objects.
The solution to the exhibition programme is a set of combination of different sizes of modular halls. The exhibition rooms have broody controlled atmospheric qualities. The stacking volumes become higher in top floor and they all share a continuous grid of vertical shafts and circulations.The grid of structural galleries embraces the exhibition areas. These corridors function as a system of intermediate spaces with green efficiency qualities of maximum use of solar light, natural ventilation, tempering spaces. This grid offers the condition of being inside the museum being outside at the same time. To be seen while enjoying the surroundings.
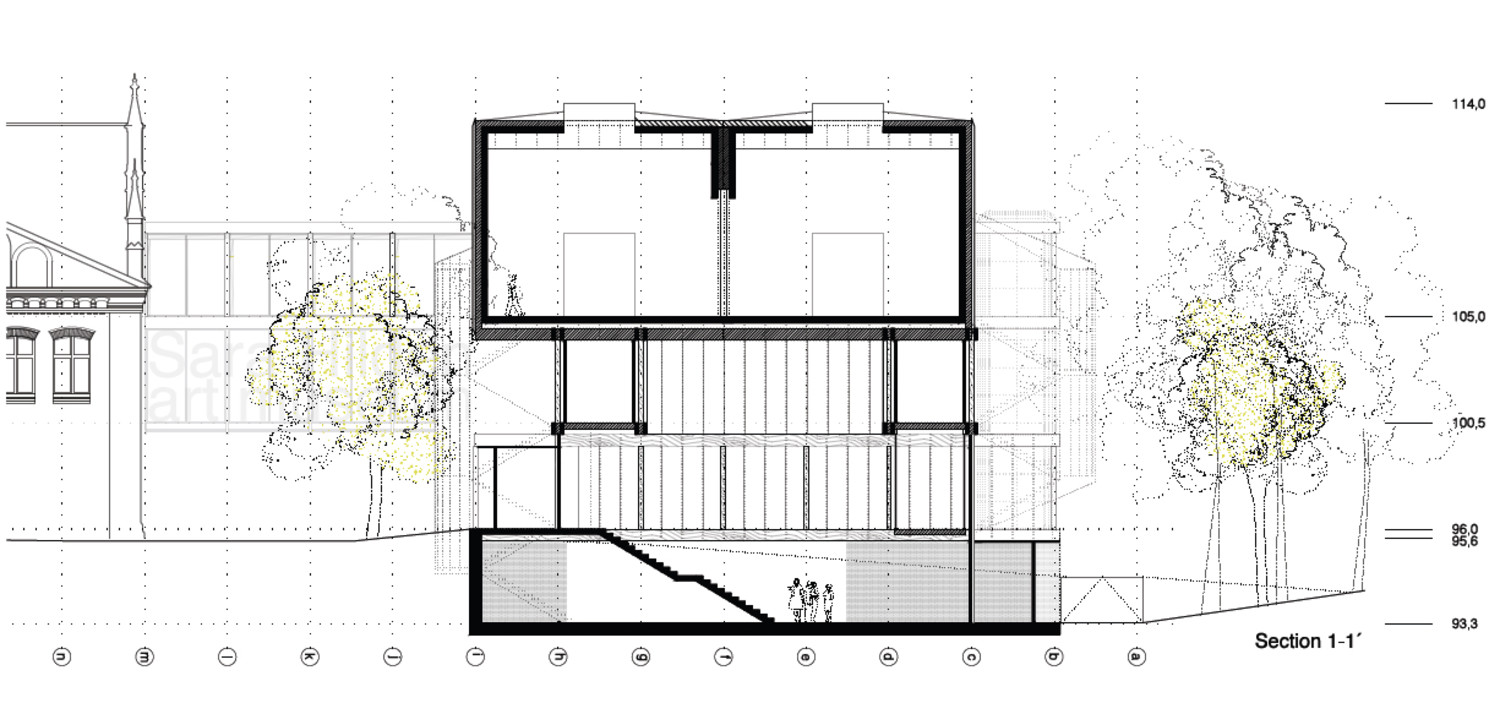
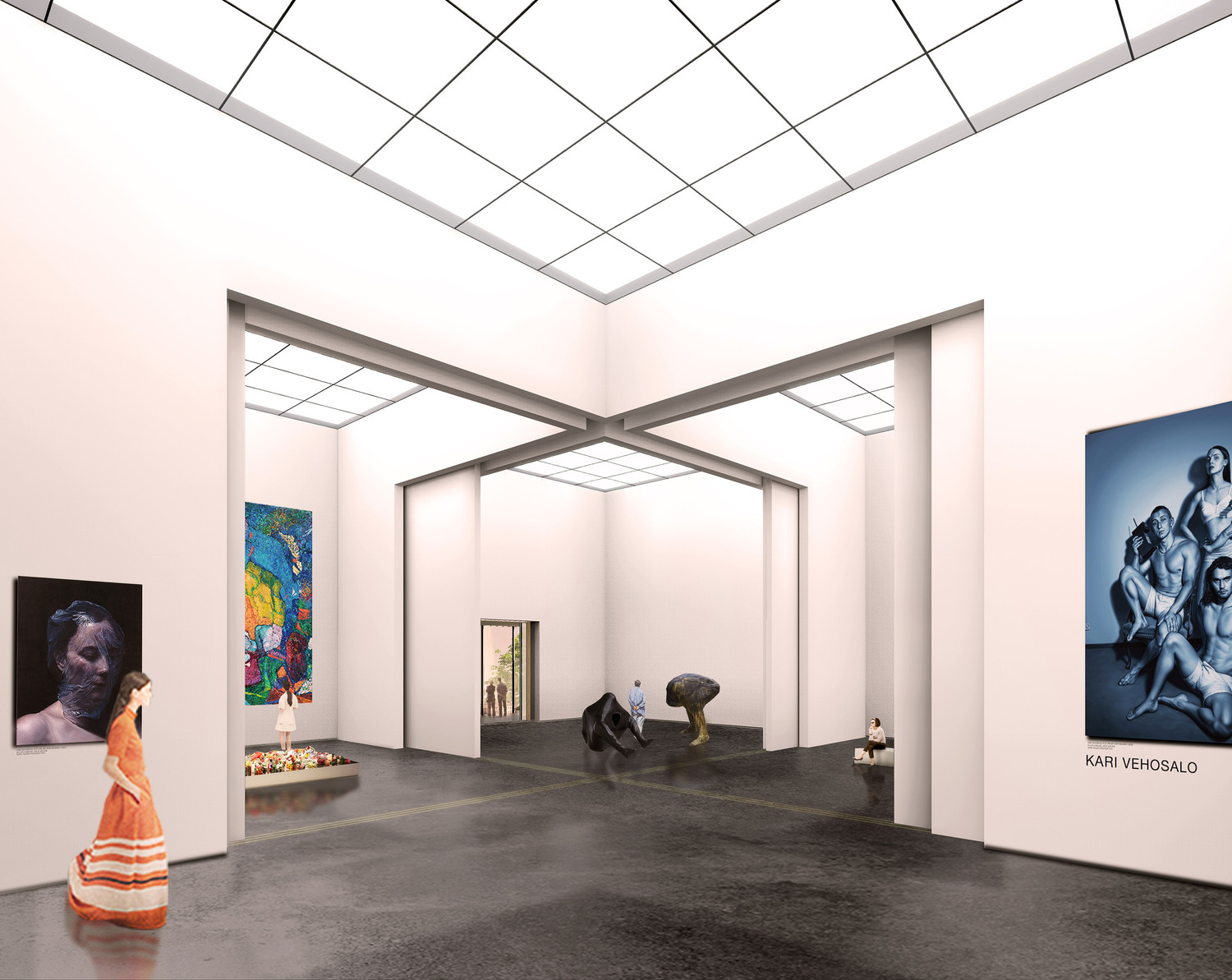

The museum as an urban experience based on the construction of pieces of the city is proposed. A museum within a museum. The spaces are very varied. The visiting tours are flexible. The connections allow reorganizing the space and the circulations in a wide variety of alternatives. The dissociation between tour and camera allows the formulation of a museum that goes beyond a predetermined operation.
The exhibition area is set in a discontinuous display offering alternative itineraries for visitor route. The enclosing wooden grid interrelate them and eases the maintenance and changing exhibitions. Access and circulation through the different floors can be readily adapted to each daily activity or logistics need. This unprejudiced approach to free movement around the museum is evidenced in the way different containers plug in the grid with different forms.
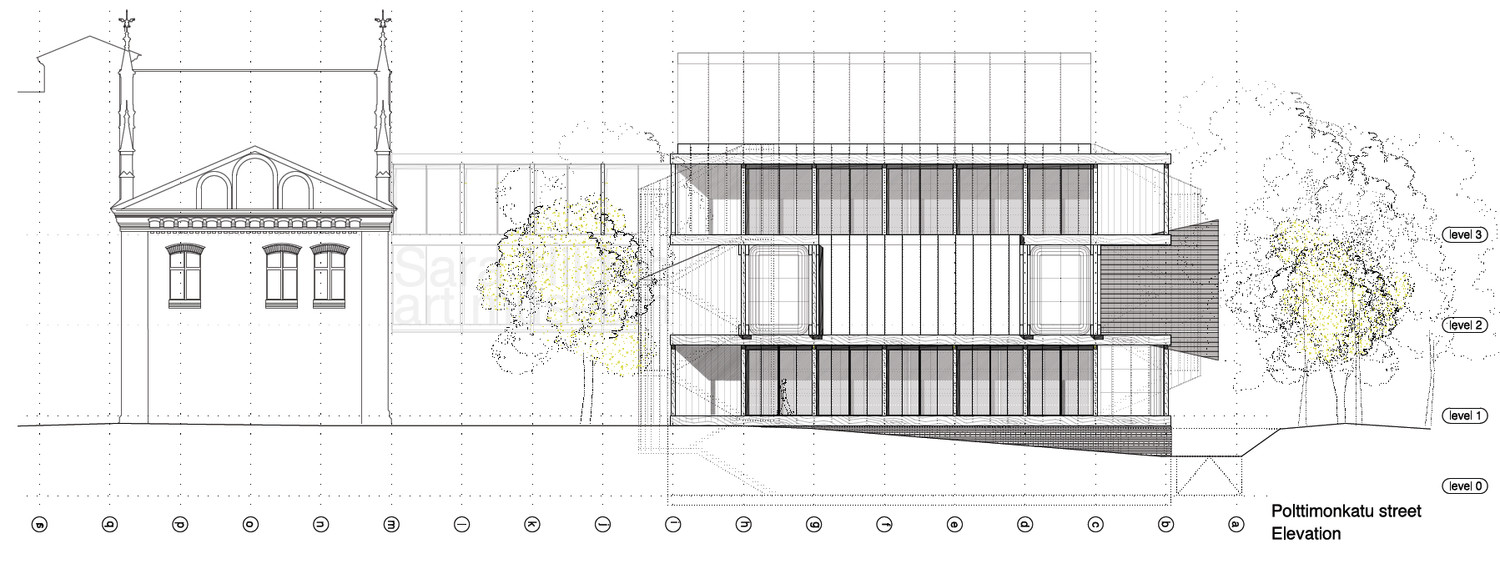
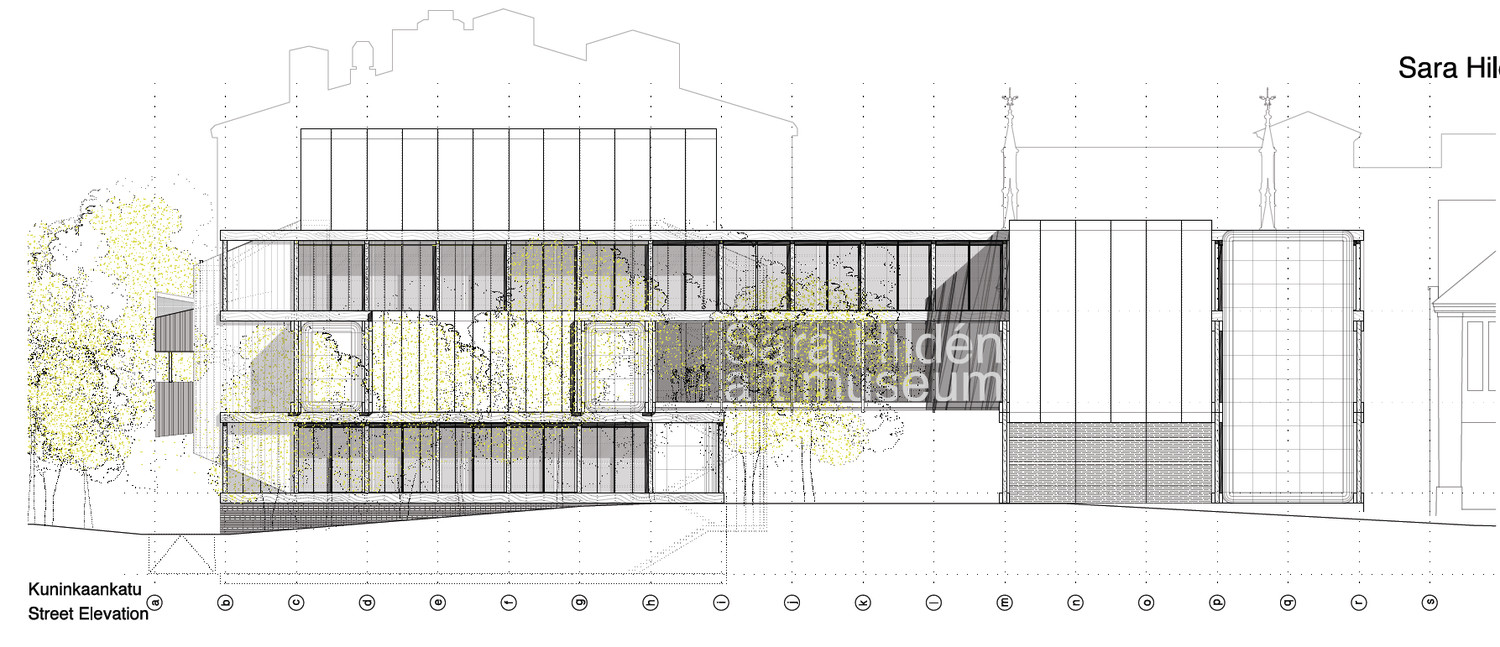

The structural grid displays the activity of the museum. The wandering visitors, users and participants are seen from the surrounding site inviting passers-by to join in. This grid of passages let direct access to exhibition halls and all the different facilities, workshop, vertical communications, restrooms that plug in. The grid is wide enough (3,5m) to allow the visitors a while to disconnect, host didactic contents or exhibit certain gadgets as vitrines or bases for small objects, sculptures or other interactive elements. This dichotomy between hall and passage provide a wider chance to different displaying resources.